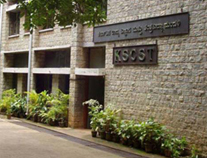


Basics of RWH || RWH from Rooftop || RWH Illustrations || Ground Water Recharge || RWH - Roads, Parks, Layouts
|
|
||||||||||||||||||||||||||||||||||||||||||||||||||||||||||||||||||||||||||||||||||||||||||||||||||||||||||||||||||||||||||||||||||||||||||||||||||||||||||||||||||||||||||
|
Bangalore's First Eco-friendly house to depend only on Rainwater Harvesting since 1994 - "Sourabha" Rainwater Harvesting can be defined as the process of collecting and storing rainwater in a scientific and controlled manner for future use.
Rainwater Harvesting
. Sourabha is located in southwestern part of Bangalore (Vijayanagar). Plot area is 2400 Sq. ft. (40 ft. x 60 ft.). House constructed during 1995. This house is entirely dependent on rainwater for all its need since 1994 (including construction). Rainwater falling inside the plot is being channeled to three applications. 1. Roof top rainwater harvesting 2. Roof top rainwater channeled to recharge ground water 3. Percolation in garden area to recharge ground water. Majority of the rainwater falling on the roof (85%) is channeled to the northern side of the house and is allowed flow in to a tank of 4500 lts. capacity built on the ground floor roof. PopUp filter along with a stabilization tank specially designed will filter the roof water before storing. This water is used during the rainy season. The over flow of this tank is allowed to rundown through rainwater pipe on the wall to an under ground sump-1 of 25,000 lt capacity built under the portico at the entrance of the house. In the event of these two tanks getting full, the rainwater is diverted to percolate into the ground through a system of percolation tanks / infiltration gallery (4 recycled plastic drums interconnected and buried underground with their bottom cut open) to recharge ground water. The remaining portion of the roof water (15%) is allowed to rundown through rainwater pipe on the wall and a PopUp filter installed at the ground level filters suspended and floating material. Relatively cleaner water after filtration flows to an underground sump-2 of 10,000 lt Capacity built inside the car park (garage). Sump-1 and sump-2 together with 35,000 lt capacity are interconnected and the stored rainwater water is used during the non rainy days when the roof top tank water is not available. Rainwater falling in the open area or the garden area around the house is allowed to percolate then and there in to the ground to recharge ground water. In this manner not a drop of rainwater falling in the plot is allowed to flow out. Bangalore receives around 1000 mm of rainfall in a year. Which translates in to around 2,23,000 lts per year cumulatively in a plot of 60 ft. x 40 ft. Bangalore has an advantage of having nearly 70 rainy days spread throughout the year. There is no Corporation or BWSSB water connection to this house. Clean and safe water is available 24 hours 365 days a year and the quality of water is also periodically tested and found to be good. "Sourabha" house has inbuilt simple mechanisms to effectively harness all the rainwater falling in the plot and channel the same for different purposes. Even before constructing the house, rainwater harvesting was the answer for the water requirement. The house was constructed by using the harvested rainwater. Since 1995 the entire house needs including potable water is met out of rainwater. As a family of four we need around 15,000 lts of water per month.
We require around 400 lt per day for all our needs except for toilet flushing. The need of toilet flushing is met by recirculation of used water from washing machine. Used water from washing machine is stored in an underground tank and is pumped up to a tank on the roof for toilet flushing automatically. During days with more than 100 days of continues no rainy days which is very rare in Bangalore, water drawn from a shallow tube well, which gets recharged from rainwater, meets the requirement. Ground water table in and around the plot before the rainwater harvesting was as deep as 200 ft. (Sourabha is located on the top most position of a ridge). With in one year of ground water recharge, water is available at around 40 ft. In Sourabha the amount of water used is far less than the amount of rainwater harvested and ground water recharged. Consequent to this, a social cause to recharge the ever-dwindling ground water is also attempted.
There is no recurring cost involved except for the electricity used for pumping up water. The electricity consumption in Sourabha is around 80kWh (units) per month, which includes water pumping also. Low electricity consumption in the house is due to several energy conservation methods and renewable energy techniques adopted in the house.
"SOURABHA"
| ||||||||||||||||||||||||||||||||||||||||||||||||||||||||||||||||||||||||||||||||||||||||||||||||||||||||||||||||||||||||||||||||||||||||||||||||||||||||||||||||||||||||||
|
| ||||||||||||||||||||||||||||||||||||||||||||||||||||||||||||||||||||||||||||||||||||||||||||||||||||||||||||||||||||||||||||||||||||||||||||||||||||||||||||||||||||||||||
| This page was updated on : August 31, 2020 05:21 PM | ||||||||||||||||||||||||||||||||||||||||||||||||||||||||||||||||||||||||||||||||||||||||||||||||||||||||||||||||||||||||||||||||||||||||||||||||||||||||||||||||||||||||||
| Copyright KSCST, All Rights Reserved | ||||||||||||||||||||||||||||||||||||||||||||||||||||||||||||||||||||||||||||||||||||||||||||||||||||||||||||||||||||||||||||||||||||||||||||||||||||||||||||||||||||||||||